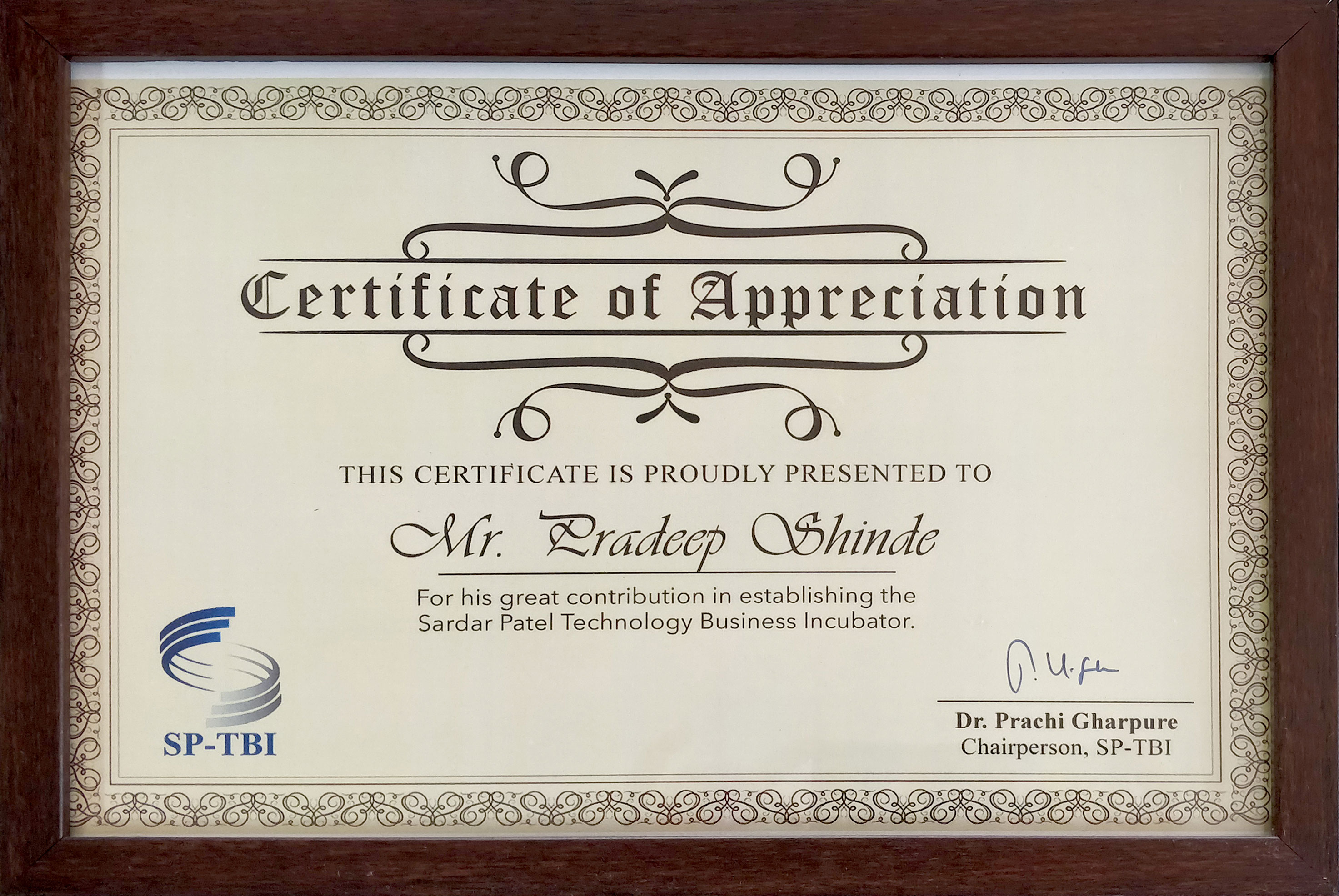Design Brief : A 5000 sq ft floor was available with 3 different class room arrangement. The requirement was to design 6 enclosed office spaces and a co-working space for youngsters to generate start up business ideas.
Design Basis : A site visit was conducted to study the space availability.
The dividing masonry walls of the classrooms were demolished to convert the whole floor into one large open space. The layout is prepared as per requirement of SP-TBI along with co-working spaces. The design had a workspace that had a blend which is more youthful, casual and enjoyable.
This was one more Pro-Bono activity as at the inception of the TBI idea, SPIT had never imagined engaging professionals to do the planning. ELEMENTS Architects provided design solution as part of social responsibility, because TBI is a innovative idea to provide a heavily subsidised working space for Start Ups. It also provides an opportunity for the young students on campus to work on Technology based LIVE PROJECTS.
