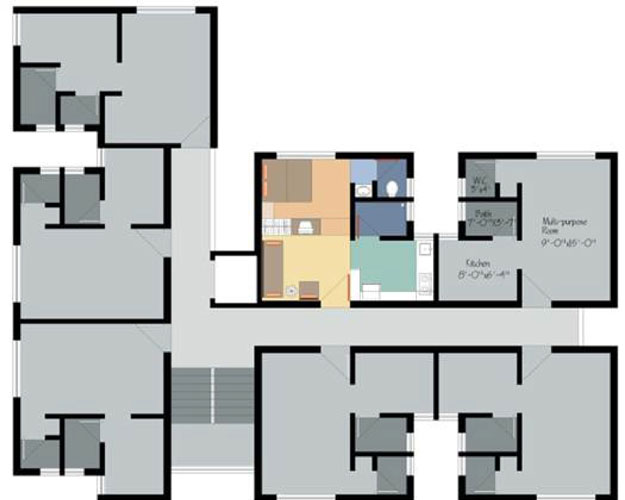Design Brief: The brief was to provide a layout of 225 Sq ft tenement for Economically Weaker Section (EWS) of the society. The layout plan had to be designed for a total nos. of 50 residential tenements along with 6 Non Residential units.
Design Basis: A site visit was conducted to gather complete data in terms of surrounding buildings and open spaces available. The building design has been unique in terms of typical tenement pattern repeated over each floor in order to avoid future dispute among tenants.
The layout has been designed efficiently and 7 additional tenements were provided besides rehabilitating existing tenants. Thus, MHADA was benefitted and so are people from Master List who could have been relocated to another location due to various development works.
This assignment was purely a Pro-Bono project as there was a MHADA empanelled architect appointed for the said works. ELEMENTS Architect has provided design solution voluntarily with no monetary expectations. While this project gave immense satisfaction to the tenants and MHADA, it has been an extremely fulfilling experience for Team ELEMENTS.
